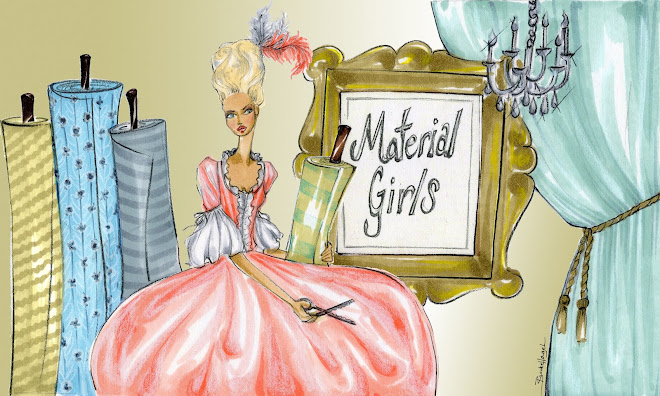ds.jpg)
Hello Material Girls!
So this is me! This is my work, and this is what I do!
Glam, Glam, Glam! If you like it, then stay tuned because I am going to share a ton of secrets with you on how to get the look you are after on ANY budget. I am a total bargain hunter, and PROUD of it! This summer I will be going to a ton of NYC Flea markets (I might actually have a booth in a few with my furniture), I will be checking out all the cool hotel lobby decor in the city and taking lots of pics for you. I will be showing you how to get the right inspiration for your space using your favorite celebrity outfits, and once a month I will do an "e-design" of a reader's room of choice and post it online for all to see! That is just the beginning, I have so many ideas and so many cool places to take you. NYC is really an amazing city and it is going to be so much fun to share it all with you.
A little about me: I started my interior design biz about 4 years ago and have done both residential and commercial spaces throughout the city and beyond. This loft I designed is in Soho and we are in negotiations to have it as a backdrop to a fashion shoot. If it works out I will take "behind the scenes" pictures for you so you can see all the work that goes into a professional shoot. It's a pretty cool experience.
About the space:
The floors are actually painted wood. I found the pattern in a wallpaper and had a faux finisher painstakingly paint it onto the floors. I was so nervous when they finally peeled the paint up, but it turned out beautiful! The space is a 2,500 sq ft loft with 14 ft ceilings. The living room, dining room, and kitchen are all one open space and you felt lost in it with the high ceilings and low furniture that the previous owners had in there.
TIP: If you have high ceilings and a large open space, your furniture needs to be of a similar scale- i.e.: tall and large. Otherwise it all gets dwarfed by the height of the ceilings. For example, in the photo of the dining room, we used these high-back wing chairs in a patent leather vinyl fabric that we bought from Drexel Heritage, and paired it with the Stark Ghost Chairs, and the custom oversized banquette I made through my furniture company, Liv-Chic. The banquette and wing chairs bring down the height of the ceiling and paired with the low chandeliers, it creates an intimate dining space that does not seem lost in space.
The graphic floor pattern helps to bring all of the spaces together so that the living room does not seem miles away from the kitchen and dining area. The pattern helps your eye pull it all together and see it as one cohesive space. Thus one of the "design elements" we learned in school, UNITY! You want to UNIFY a space. Another element, MOVEMENT. You want your eyes to move around the space as well as up and down, and your eyes are pulled through it by the furniture and accents you place in the room. So therefore, varying heights of the furniture, bringing the chandeliers down low, not hanging pictures all at the same height (hint: place one on top of a tall cabinet rather than hanging it on the wall), placing a large bushy indoor palm tree in the corner to create TEXTURE (another element). These theories which make a space work visually. It's a science really! We'll discuss it more!
Until then, Liv-Chic!



4 comments:
So when can I move in to this space? ;0) Seriously I love it and wouldn't change a thing! You do beautiful work! ~ Blessings, Katy
Love it!! my taste exactly!
Such a great space! I can't wait to hear your design secrets :)
Welcome to MG!
Loved your intro and first post...cannot wait to see more!
Post a Comment